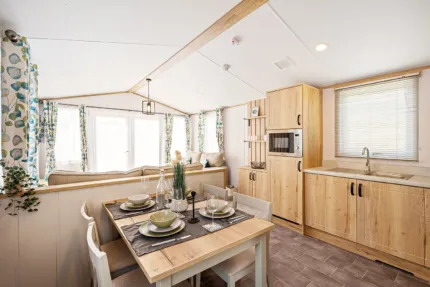Debonair Access
Layouts 1
Bedrooms 2
Sleeps 6
The Debonair 11 (Access) takes its design cues from the ever successful Debonair. The spacious living area has a freestanding L-shaped suite with country-style fabric including contrasting scatter cushion and features a log burner effect electric fire as a focal point with socket for a wall mounted TV above. Please note, the Debonair Access design scheme is as per the 2024 Debonair 10 Holiday Home.
The freestanding dining table with its 4 chairs has ample space around to easily accommodate wheelchair users.
Entering through a wide, low threshold external door, the fully fitted kitchen of the Debonair 11 (Access) features low height kitchen work surfaces and sink. As standard, there is an integrated oven and grill with 5-burner hob and integrated fridge/freezer.
The Debonair 11 (Access) illustrated is the 39ft x 12ft – 2 bed. This model has windows and doors finished in white PVC and features light grey aluminium cladding.
Note: Deluxe bedding set, lounge scatters, TV and interior accessories are for display purposes only.
Wide corridors lead to the Debonair 11 (Access) master bedroom with its contemporary fitted furniture, wall mounted headboard and kingsize bed. This bedroom has been designed with ease of use in mind including an assisted hoist above the bed.
The second bedroom in the Debonair 11 (Access) features two 3ft single beds with wall mounted headboards, built in wardrobes.
The Debonair 11 (Access) has a full wet room with unrestricted shower access for wheelchair users including wall mounted shower seat and shower curtain.
Grab handles and rails are provided within the shower area, and around the high pan toilet and lower height washbasin with mirror above.
The Debonair 11 (Access) has everything you would expect in an Atlas holiday home but with many additional features that allow wheelchair users and their families to enjoy a fantastic worry-free break.
Floor Plans

40ft x 12ft – 2 bed / 4 berth
Key
-
A
Lounge with freestanding L-shaped suite, log burner-effect electric fire.
-
B
Kitchen featuring low height work surfaces and sink with integrated oven, grill, 5-burner hob, extractor hood and fridge freezer.
-
C
Dining Area with freestanding dining table and 4 chairs with ample space for wheelchair users.
-
D
Twin Bedroom with two single beds, wardrobes and bedside table.
-
E
Wetroom with unrestricted shower access for wheelchair users, shower seat and shower curtain. High pan WC, washbasin and extractor fan along with grab handles and rails.
-
F
Master bedroom kingsize bed with two bedside tables with assisted hoist above bed.
Bed Sizes
| 5' 0" × 6' 3" Kingsize |
| 3' 0" × 6' 0" Large Single |
| 2' 3" × 6' 0" Single |
Dimensions
| Length | 12.367m | 40' 7'' |
| Width | 3.680m | 12' 1" |
| Height | 3.390m | 11' 1 1/2" |
3D Walkthrough
Features & Optional Extras
Standard features
-
Freestanding L-shape suite
-
Lounge scatter cushions
Popular Selected Options
-
Lounge footstool
-
Coffee table
-
Pull out bed
Standard features
-
Integrated fridge/freezer
-
Electric oven and grill
-
5 ring hob with electric extractor hood
-
Low height work surfaces
-
Appliance shelf and socket
Popular Selected Options
-
Integrated microwave
-
Integrated dishwasher*
-
Integrated washer/dryer*
-
Integrated washing machine*
-
*Only 1 full size appliance per model
Standard features
-
Freestanding table and chairs
Standard features
-
Exterior fan
-
Full wet room facility with support handles
Popular Selected Options
-
Plinth heaters & heated towel rails
Standard features
-
Access hoist above bed
-
Overbed reading lights
Popular Selected Options
-
Lift up double bed (gas strut) base
-
TV points & co-ax to bedrooms
-
Standard bedding set
-
Deluxe bedding set
Standard features
-
3ft single mattresses
Popular Selected Options
-
TV points & co-ax to bedrooms
-
Standard bedding set
-
Deluxe bedding set
Standard features
-
Sockets with USB port
-
Low energy lighting
-
Wide, low threshold entrance door
-
Wide corridor access
Popular Selected Options
-
Winter warm pack
-
Ultrawarm insulation
-
Fully galvanised chassis
-
Pre galvanised chassis
-
Upgrade to graphite windows
-
Environmental colours
-
Environmental colours complete with graphite windows and doors
-
Rigid PVC cladding white windows
-
Rigid PVC cladding colour windows
-
Canexel cladding white windows
-
Canexel cladding coloured windows
-
Timber cladding oak windows
To include
-
Central heating
-
Double glazing
-
Extra insulation
Similar Holiday Homes

 r
r
Image
Seasoned favourite the Image 11 Holiday Home has a variety of key features, including brushed metallic feature wall as well as stylish space saving multi-compartments built-in shelving.
Prices start from £72,995 RRP
Layouts
1
Bedrooms
2
Sleeps
6

 r
r
Avanti
Introducing the Avanti 1, designed with comfort, style and sustainability in mind.
Please contact your local dealer for pricing.
Layouts
1
Bedrooms
2
Sleeps
6

 r
r
Sorrento
The Sorrento 1 brings modern apartment living to the comfort of a holiday home!
Layouts
1
Bedrooms
2
Sleeps
6
Holiday home resources

First time buyer’s guide
Turn your dream of owning a holiday home into a reality using our handy 4-step buyers guide.

Our Atlas warranty
Total peace of mind with a comprehensive manufacturers warranty

Skilled craftsmanship
Made to last by our own highly skilled craftsmen – using only the best materials




















