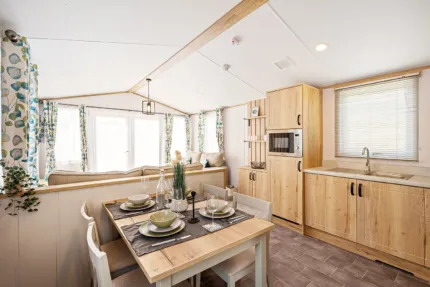Sorrento
Layouts 1
Bedrooms 2
Sleeps 6
Featuring a sleek partition wall that creates a distinct separation between the kitchen and living space, along with a convenient side hallway, this innovative design caters perfectly to both families and couples alike.
With chic light grey storage furniture and soft blue accents from the soft furnishings, this model truly stands out from the crowd.
The spacious living room of the Sorrento 1 benefits from plenty of natural light and with two 3-seater sofas, there is plenty of room for the full family to relax.
The dining area has a freestanding table and 4 chairs.
The Sorrento 1 kitchen features light grey cupboards contrasted with wood effect trims. An integrated fridge/freezer, a 4 burner gas hob and cooker hood extractor complete the kitchen.
Note: TV and interior accessories are for display purposes only.
A large master bedroom with ensuire features in the Sorrento 1. The kingsize bed is set against a chic grey tongue and groove panelled headboard with wood effect trims and matching wardrobe. A vanity unit and tub stool create the perfect area to get ready for the day.
The twin bedroom in the Sorrento 1 is spacious with two single beds. Wall mounted headboards and centre bedside shelf are included as standard.
The main bathroom in the Sorrento 1 features a shower cubicle with WC and extractor fan, along with a large vanity unit with ample storage and modern countertop wash basin.
The ensuite to the master bedroom has a wash basin and WC.
Disclaimer: Colourways and materials displayed are subject to availability, upon application alternative specifications and requirements will be adjusted suitably to demand.
Floor Plans

37ft x 12ft - 2 bedroom / 6 berth
Key
-
A
Lounge with 3-seater sofas, one featuring a pull out bed and chic partition wall to separate the kitchen and living area.
-
B
Kitchen with cooker hood extractor and integrated fridge freezer.
-
C
Dining Area with freestanding dining table and chairs and artwork as standard.
-
D
Main Bathroom featuring a vanity unit with ample storage and a thermostatic shower.
-
E
Twin Bedroom with two single beds and grey feature headboard.
-
F
Master Bedroom with king size bed, grey tongue and groove panelled headboard and wardrobe.
-
G
Ensuite to master bedroom fitted with wash basin and WC.
Bed Sizes
| 2' 3'' x 6' 0'' Single |
| 5' 0" × 6' 3" Kingsize |
Dimensions
| Length | ||
| Width | ||
| Height |
Features & Optional Extras
Standard features
-
Freestanding three-seater suite (and pull out bed)
-
Freestanding three-seater suite
Popular Selected Options
-
Coffee table
-
Lounge footstool
Standard features
-
Integrated fridge/freezer
-
4 burner gas hob
-
Cooker hood extractor
Popular Selected Options
-
Integrated microwave
-
Integrated dishwasher*
-
Integrated washer/dryer*
-
Integrated washing machine*
-
*Only 1 full size appliance per model
Standard features
-
Freestanding dining table and chairs
Standard features
-
King size bed
-
Feature tongue and groove panelled headboard with bedside shelves
Popular Selected Options
-
Standard bedding set
-
Deluxe bedding set
Standard features
-
Feature tongue and groove panelled headboard with centre bedside shelf
Popular Selected Options
-
Standard bedding set
-
Deluxe bedding set
Standard features
-
Ensuite to master bedroom
-
Extractor fan in main bathroom
-
Vanity unit
Standard features
-
Low energy lighting
-
Sockets with USB port
-
Warm Winter Pack
Popular Selected Options
-
Front sliding doors
-
Ultrawarm insulation
-
Pre galvanised chassis
-
Fully galvanised chassis
-
Environmental colours
-
Rigid PVC cladding
-
Canexel cladding
to include
-
Central heating
-
Extra insulation
-
Double glazing
Similar Holiday Homes

 r
r
Image
Seasoned favourite the Image 11 Holiday Home has a variety of key features, including brushed metallic feature wall as well as stylish space saving multi-compartments built-in shelving.
Prices start from £72,995 RRP
Layouts
1
Bedrooms
2
Sleeps
6

 r
r
Debonair Access
The Debonair 11 (Access) takes its design cues from the ever successful Debonair. With a a roomier landscape, it is a wheelchair friendly model.
Prices start from £54,000 RRP
Layouts
1
Bedrooms
2
Sleeps
6

 r
r
Avanti
Introducing the Avanti 1, designed with comfort, style and sustainability in mind.
Please contact your local dealer for pricing.
Layouts
1
Bedrooms
2
Sleeps
6
























