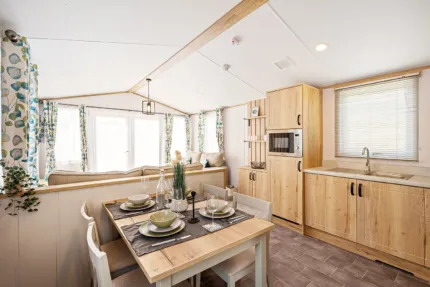Image
Layouts 1
Bedrooms 2
Sleeps 6
The focal point of the Image 11 lounge is the stunning brushed metallic feature wall with a contrasting black nickel electric fire surround. Including a luxurious 3-seat sofa, two armchairs, large footstool and high quality fitted furniture, this model oozes elegance and opulence.
The dining area features a freestanding table and 4 chairs within a open plan layout – perfect for enjoying your evening meal with fresh air through the sliding patio doors.
The high quality continues in the Image 11 fitted kitchen comprising an integrated fridge/freezer and microwave; gas oven
and grill with 5-burner hob and extractor hood as standard. Graphite worktops with black composite sink and mixer tap complete a stunning area.
The Image 11 illustrated is the 41ft x 12ft 6in – 2 bedroom. The model shown here has châteaux grey aluminium finish with windows and doors finished in graphite which is standard on this leisure home. Note: Deluxe bedding set, lounge scatters, TV and interior accessories are for display purposes only.
The spacious master bedroom in the Image 11 has a kingsize bed with a feature headboard upholstered in a leather
effect, matching the storage stool at the built in dressing table with large mirror. The luxury theme continues with distinctive and stylish pendant lights.
The Image 11 benefits from two bathrooms. The ensuite to the master bedroom has a full size bath with optional shower,
folding shower screen and wet walling. A wash basin, WC and extractor fan complete the room. The second bedroom has an ensuite shower room which is also accessible from the hallway.
The Velux® roof-light creates an airy space with fitted wash basin, shower cubicle, WC and extractor fan. All bathroom fittings throughout the Image 11 are an on-trend matt black finish.
Floor Plans

41ft x 12' 6ft – 2 bedroom / 6 berth
Key
-
A
Lounge with sliding patio doors, 3-seater sofa, two armchairs and matching footstool as standard.
-
B
Kitchen with electric oven, grill, 5 burner hob and extractor hood, integrated fridge/freezer and microwave.
-
C
Dining Area with freestanding dining table and upholstered chairs.
-
D
Main Bathroom with Jack and Jill access from twin bedroom has a Velux® rooflight, fitted wash basin, shower cubicle, WC and extractor fan.
-
E
Twin Bedroom with two 3ft single beds, bedside table with overbed wall light between the beds and wardrobe with ensuite access to shower room.
-
F
Master Bedroom with kingsize bed, leather effect wall mounted headboard and feature pendant lights.
-
G
Ensuite with fitted wash basin, optional shower over bath, bath screen, WC and extractor fan.
Bed Sizes
| 3' 0" × 6' 3" Large Single |
| 5' 0" × 6' 3" Kingsize |
Dimensions
| Length | 12.527m | 41' 1" |
| Width | 3.835m | 12' 7'' |
| Height | 3.430m | 11' 3" |
3D Walkthrough
Features & Optional Extras
Standard features
-
Freestanding suite (with pull out bed)
-
Two arm chairs
-
Lounge scatter cushions
-
Lounge footstool
-
Vertical blinds to front aspect
-
Coffee table
Popular Selected Options
-
Wall mounted tv point
Standard features
-
Integrated fridge freezer
-
Integrated microwave
-
Electric oven and grill
-
5 burner hob with electric extractor hood
-
Soft close hinges on doors
-
Velux roof light
Popular Selected Options
-
Integrated dishwasher*
-
Integrated washer/dryer*
-
Integrated washing machine*
-
7 bottle wine cooler
-
*Only 1 full size appliance per model
Standard features
-
Freestanding dining table and chairs
Standard features
-
Ensuite bath/shower room to bedrooms
-
Towel radiator
Popular Selected Options
-
Shower over bath
-
Shower cubicle in lieu of bath
Standard features
-
Overbed reading lights
-
TV points to master (with signal booster)
-
Kingsize lift-up bed
Popular Selected Options
-
Deluxe bedding set
-
Standard bedding set
Standard features
-
3ft single beds (in 2 bedroom model)
-
TV point (with signal booster)
-
Overbed reading lights
Popular Selected Options
-
Gazunder twin bed
-
Standard bedding set
-
Deluxe bedding set
Standard features
-
Central Heating
-
Extra insulation
-
Sockets with USB port
-
Low energy lighting
Standard features
-
Pre-galvanised chassis
-
Front sliding patio doors
-
Downlights x2
-
Graphite PVC double glazing
Popular Selected Options
-
Fully galvanised chassis
-
Environmental colours
-
Canexel cladding coloured windows
-
Timber cladding oak windows
Similar Holiday Homes

 r
r
Debonair Access
The Debonair 11 (Access) takes its design cues from the ever successful Debonair. With a a roomier landscape, it is a wheelchair friendly model.
Prices start from £54,000 RRP
Layouts
1
Bedrooms
2
Sleeps
6

 r
r
Avanti
Introducing the Avanti 1, designed with comfort, style and sustainability in mind.
Please contact your local dealer for pricing.
Layouts
1
Bedrooms
2
Sleeps
6

 r
r
Sorrento
The Sorrento 1 brings modern apartment living to the comfort of a holiday home!
Layouts
1
Bedrooms
2
Sleeps
6
Holiday Home resources

First time buyer’s guide
Turn your dream of owning a holiday home into a reality using our handy 4-step buyers guide.

Skilled craftsmanship
Made to last by our own highly skilled craftsmen – using only the best materials

Our Atlas warranty
Total peace of mind with a comprehensive manufacturers warranty























